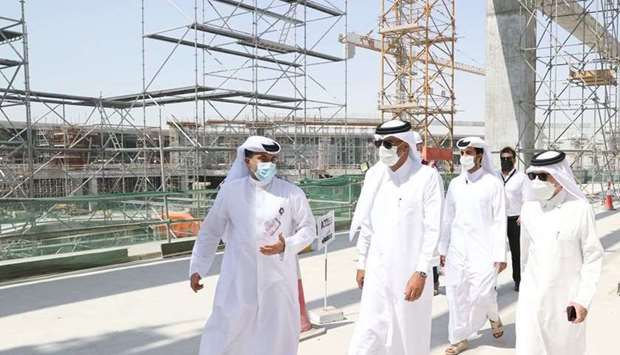*HIA Expansion Phase 2 A expected to be completed in May 2022
*Phase 2A will raise annual passenger capacity to more than 58mn
*The terminal building expansion will include a new transfer area, which will help shorten passengers’ connection times
*The terminal will be highlighted by a 7,000sq m indoor tropical garden and a 268sq m water feature as the central anchor of the expansion
*The terminal will also feature 11,720sq m of multi-dimensional retail and F&B space offerings
*The new cargo terminal will be completed by 2023
The Hamad International Airport (HIA) Expansion Project is on track, according to HIA’s latest fact sheet that provides details into the work being undertaken at Qatar’s premier gateway to the world.
On Monday, HE the Prime Minister and Interior Minister Sheikh Khalid bin Khalifa bin Abdulaziz al-Thani inspected the expansion work at HIA, as well as the ongoing development at the Doha International Airport.
To cement its position as a global aviation hub, HIA has embarked on a multi-phased expansion that would accommodate the growth of Qatar Airways, the country’s national carrier.
On Monday, HE the Prime Minister and Interior Minister Sheikh Khalid bin Khalifa bin Abdulaziz al-Thani inspected the expansion work at HIA, as well as the ongoing development at the Doha International Airport.
To cement its position as a global aviation hub, HIA has embarked on a multi-phased expansion that would accommodate the growth of Qatar Airways, the country’s national carrier.



The fact sheet explained that in 2015, HIA’s Expansion Phase 1 involved the opening of the North Node (concourses D and E) and the implementation of the Smart Airport Programme.
Meanwhile, Expansion Phase 2 is divided further into Phase A and Phase B. Phase A, which commenced in January 2020 and is expected to be completed in May 2022 before the FIFA World Cup, involves the connection of concourses D and E.
On the other hand, the timeline for Phase B will commence after 2022 for work on the passenger terminal and extension of concourses D and E. The new cargo terminal will be completed by 2023 and will feature a new 3-level facility and an 85,000sq m building footprint, as well as three mezzanine levels with a 323,000sq m gross floor area (GFA).
According to the fact sheet, HIA’s original capacity is more than 28mn passengers per annum. Currently, HIA is able to accommodate more than 35mn passengers annually.
Phase 2A will increase annual passenger capacity to more than 58mn, the fact sheet stated. Phase 2B will allow HIA’s passenger terminal to accommodate more than 60mn people every year. The cargo terminal, it added, will be able to handle 5mn tonnes of cargo per year.
The terminal building expansion is integrated with the existing terminal, so passengers can seamlessly transfer from one area to another, therefore HIA will continue to operate within a single expansive terminal.
The expansion will include a new transfer area, which will help shorten passengers’ connection times and will improve their overall transfer experience at HIA. The expansion is designed to minimise travel time within the terminal and provide clear and intuitive wayfinding.
The terminal will be highlighted by a 7,000sq m indoor tropical garden and a 268sq m water feature as the central anchor of the expansion, creating a focal point for all travellers. Flora and trees will be sourced from sustainable forests from around the world.
The design allows the trees and plants to acclimatise to the internal conditions and grow in the airport. Trees were shipped to Qatar in March and are currently housed in two temporary nurseries southwest of the airport.
The designers have developed a column-free, long span 85m grid shell roof with performance glass to control and filter the light required to maintain a rainforest with mature trees. The terminal is flooded with natural light to create calming ambiance and promote wellbeing.
The terminal will also feature 11,720sq m of multi-dimensional retail and F&B space offerings. New retail and dining concepts are set against the refreshing environment of lush greenery. A 9,000sq m world-class Al Mourjan lounge will complement the existing lounge space overlooking the garden. The lounge will include additional spas, a gym, restaurants, and business centres.

