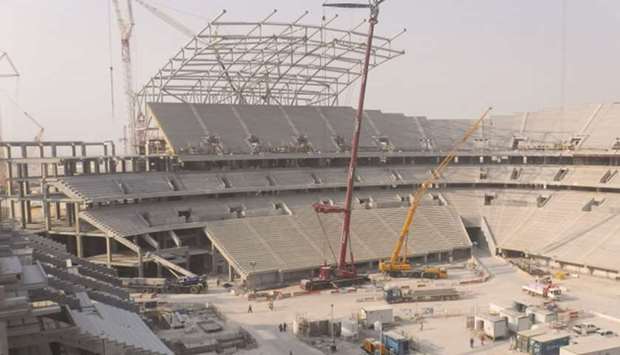Construction at Al Bayt Stadium–Al Khor City – a proposed semi-venue for the 2022 FIFA World Cup – continues at pace, as work begins on the assembly and installation of the roof structure system.
Located 40km north of Doha, the 60,000-seat stadium was designed to emulate a traditional nomadic Qatari tent.
The roof structure is being designed by a German design firm before being further detailed and manufactured in Italy and then sent directly to Qatar for installation.
The stadium’s façade structure is also being assembled in Germany, where it is being shaped and painted to represent a traditional nomadic tent. The fabric engulfing the façade is one-of-a-kind and has been developed specifically for Al Bayt Stadium. The façade will be transported over various shipments to Turkey, where it will be cut and fabricated into its final installation-ready form to be fitted at the stadium.
The façade will be made of Polytetrafluoroethylene (PTFE), a white type of plastic mixed with other components, which is used in well-known football venues like the Allianz Arena in Munich and Maracan? in Rio de Janeiro.
Aspire Zone Foundation Project Director for Al Bayt Stadium-Al Khor City, Dr Nasser al-Hajeri, praised the rapid progress being made, saying: “This is an important milestone for the project as we move towards the delivery of the stadium. Once the roof structure and the outside membrane are finalised, we will be able to start installing the retractable roof.”
Meanwhile, Engineer Mohamed Ahmed, SC Project Manager for Al Bayt Stadium-Al Khor City, said: “We’re very happy with progress on-site, with precast fabrication now 100% completed. External piling to support the roof structure is also at full speed and 60% completed.”
After the tournament, the stadium’s capacity will be reduced to approximately 30,000 seats, with the upper tiers donated to countries in need of sporting infrastructure.
The upper concourse of the stadium will then be converted into a hotel. A shopping centre and a branch of Aspetar, the leading sports medicine facility, will also be incorporated into the structure alongside entertainment and shopping centres, multipurpose halls, and other venues. Parks and greenery will also form an integral part of the surrounding precinct’s design plan.

The Al Bayt Stadium now and below an artist’s impression of it when it will be completed.
