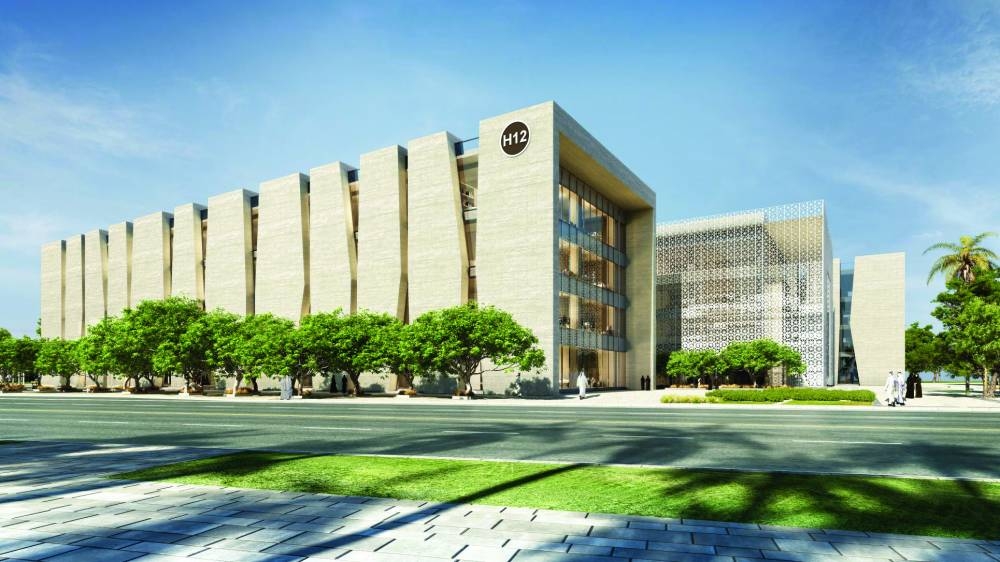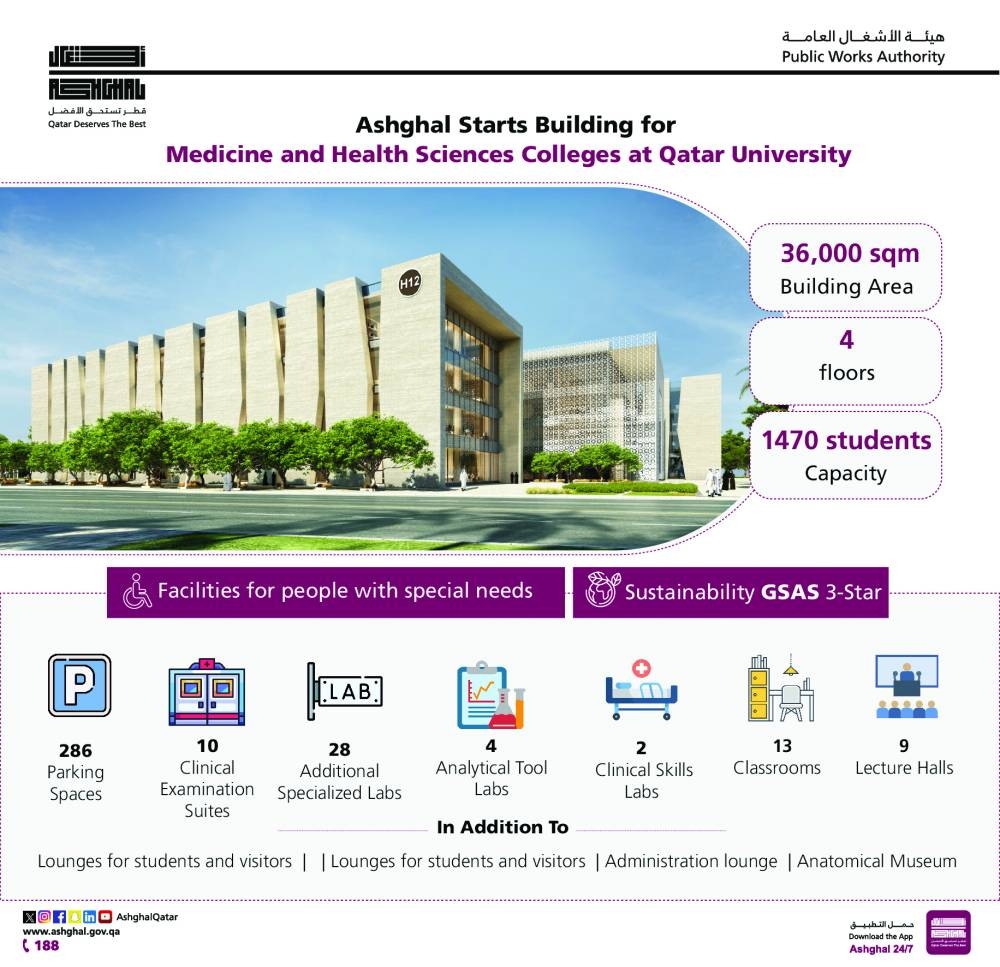The Public Works Authority (Ashghal) has started works of the new buildings of Qatar University's (QU) College of Medicine and College of Health Sciences. The project is implemented by Ashghal's Buildings Projects Department, in co-operation with QU to accommodate around 1,470 students.
The new buildings for the College of Medicine and the College of Health Sciences extends over a total area of about 36,000sqm. Both buildings consist of a main structure with four floors comprising classrooms, training rooms and educational and anatomical research laboratories. In addition to lecture halls, there are administration rooms, lounges for students and visitors, a prayer area and an anatomical museum.
Ashghal's Educational Projects Department manager Engineer Ahmed al-Emadi, said the project is expected to be delivered in early 2026.
“Within the framework of the country’s support for local products, it is expected that around 52% of the materials used in this project will be locally produced, including iron, steel, electrical and mechanical tools, glass, aluminium and other materials,” he explained.
QU's Project Department manager Engineer Ibrahim Yousef al-Fakhro said the modern buildings include facilities to meet the university’s current and future needs in terms of capacity. QU decided to unify its efforts in health-related fields by establishing the Health Majors Cluster, which includes the colleges of medicine, health sciences, pharmacy, dentistry and nursing, he pointed out.
Ashghal's Engineering Support Department head engineer Obaid al-Athba said that the Buildings Projects Department is working to implement various projects to comply with the highest local and international standards by applying the required health and safety standards, in addition to complying with the quality and technical standards.
Project manager Engineer Aisha Ali al-Sada, said the buildings include 286 parking spaces, nine large lecture halls, 13 small study halls, two clinical skills labs, four analytical tool labs, 28 additional specialised labs and 10 clinical examination suites to provide an integrated theoretical and practical educational experience.
The design has taken into consideration people with special needs in terms of guiding signs such as expressive images and Braille symbols for the visually impaired. With wide corridors to ease movement, there are designated restrooms as well as parking lots near the main entrances and ramps instead of stairs.
The design of the buildings is in line with the highest quality and safety standards and by the standards of the Global Sustainability Assessment System (GSAS). Additionally, Ashghal will be working on preserving the environment during the project implementation period, a statement added.
Qatar
Work begins on QU's medical college buildings
Ashghal starts work on Colleges of Medicine and Health Sciences at QU

Architect's impression of the proposed buildings for Qatar University's College of Medicine and College of Health Sciences.



Engineer Ahmed al-Emadi

Engineer Ibrahim Yousef al-Fakhro

Engineer Obaid al-Athba

